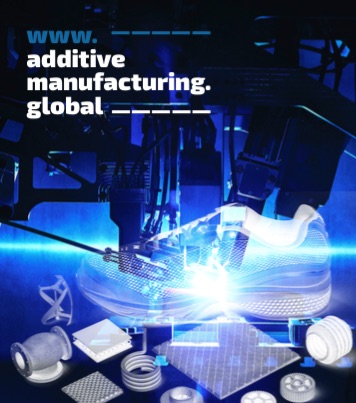 Holcim Switzerland, with the assistance of PERI 3D Construction, completed the 6.2 metre high walls in just 55 hours over 8 days.
Holcim Switzerland, with the assistance of PERI 3D Construction, completed the 6.2 metre high walls in just 55 hours over 8 days.
Holcim, with the assistance of PERI 3D Construction, completed the 6.2 metre high walls in just 55 hours over 8 days.
The mainly curved 3D printed walls reach a height of 6.2 metres and contain 60 m3 of concrete.
By using a new concrete mix developed by Holcim, with less cement and higher strength than the mortars mainly used by other printers, Holcim focused on both sustainability and durability, reducing the environmental impact and improving the structural integrity of the building.
The showroom features a unique, sleek and modern design, where fan-shaped steel supports and a wing-shaped roof create a striking contrast between the printed concrete and the wood and steel elements.
The showroom was printed for Kobelt AG, known for its long-term commitment to high-quality construction and renovation services. Based in St. Gallen, Switzerland, the company has been in operation since 1964 and specialises in house construction, timber construction and building renovations.
Faced with space constraints at its current offices, Kobelt AG turned to Holcim and the innovative 3D printing construction technique, although Kobelt AG has specialised in timber construction before.
Recognising the novelty of the technology, Holcim Switzerland partnered with experienced PERI 3D Construction to assist with the project and used a BOD2 3D construction printer from COBOD, of which both are minority shareholders.
Designed as a showroom, the building covers an area of 150 m2. The 3D printed walls, which reach a height of 6.2 metres, were printed in just 55 hours over 8 days, demonstrating a remarkable speed that cannot be achieved with conventional methods, especially for such curved walls.
Kevin Böhlen, Project Manager at Holcim, Switzerland, commented on the completion of the printing: "We printed the showroom in 8 printing days with a total of 60 m3 of concrete. There were several challenges, but these learnings will help us to improve our workflow for future projects. Special thanks to everyone who helped and supported us. Also, a thank you to Kobelt AG for their confidence in us to print the first building on site in Switzerland.
Inside, the minimalist design combines wood with unique printed concrete walls, and the building contains carefully divided functional zones, including meeting areas, sample displays, a children's corner, a coffee-making space and a separate meeting room accessed by a round staircase. The seamless flooring and oak-look interior fittings contribute to a modern, uncluttered aesthetic.
The interior of the 3D printed showroom features an innovative design that combines 3D printed concrete walls with real wood, creating a sleek, modern design.
For the construction of the pavilion, 60 m3 of a new real concrete mix developed by Holcim was used instead of printing with a mortar, which is the norm for non-COBOD printers.
Henrik Lund-Nielsen, Founder and CEO of COBOD, commented: "We congratulate Holcim on the development of the new 3D printable real concrete. We have long advocated for printing in real concrete and not with mortars, as printing with mortars leads to higher cement use, higher CO2 emissions and costs. We need to reduce the CO2 footprint of the construction sector, and we can achieve this by printing material-efficient designs with real concrete, not mortar.









































































































